Levoy Theatre
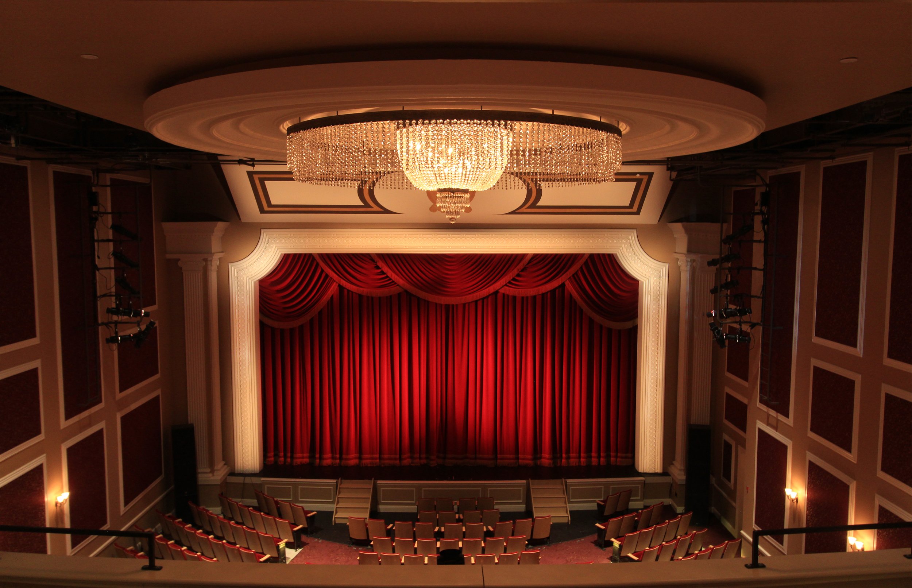
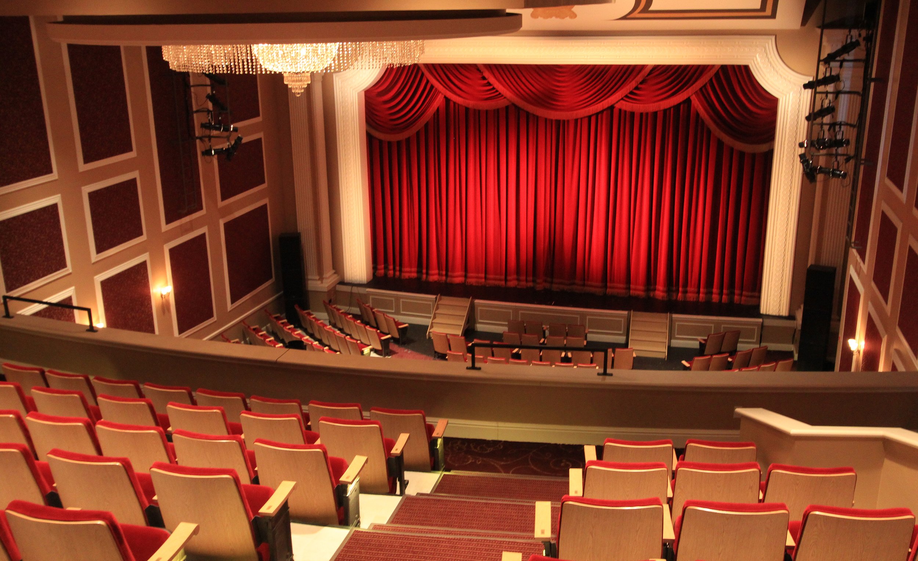
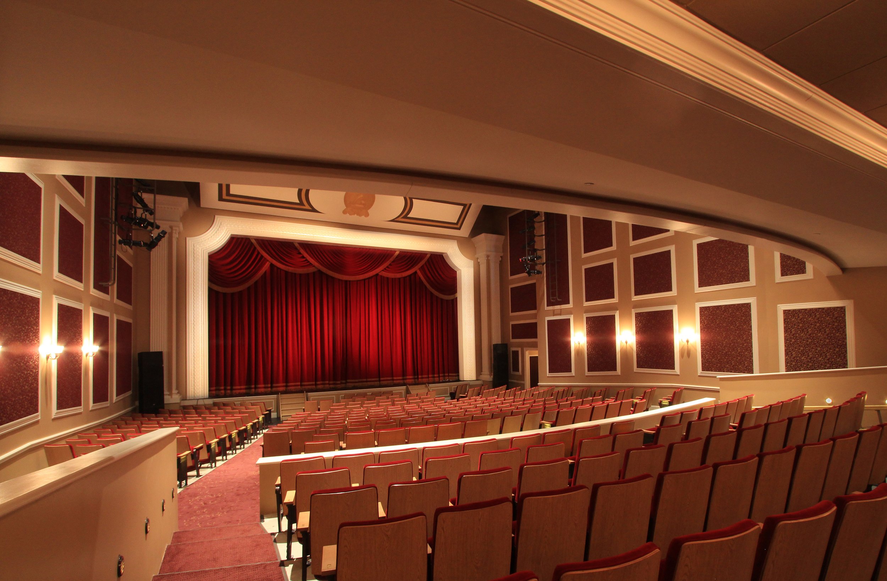
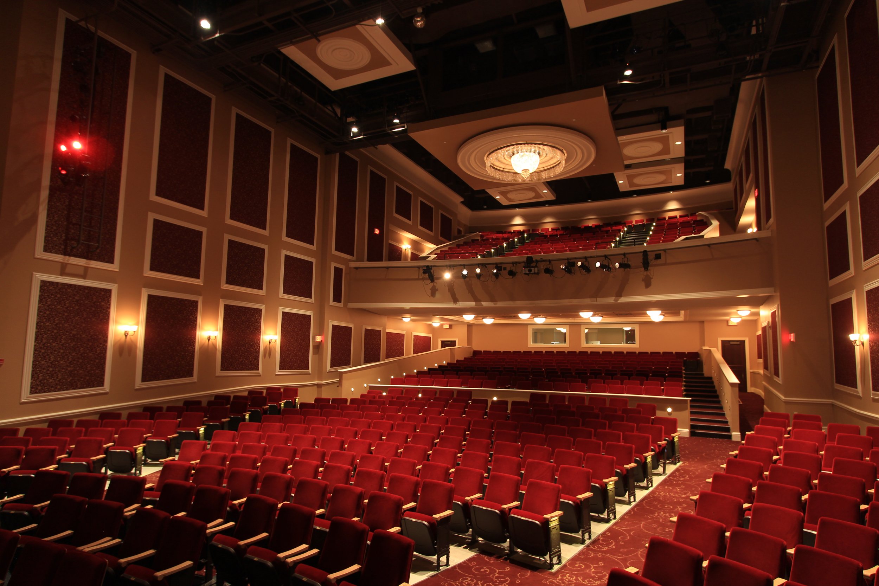
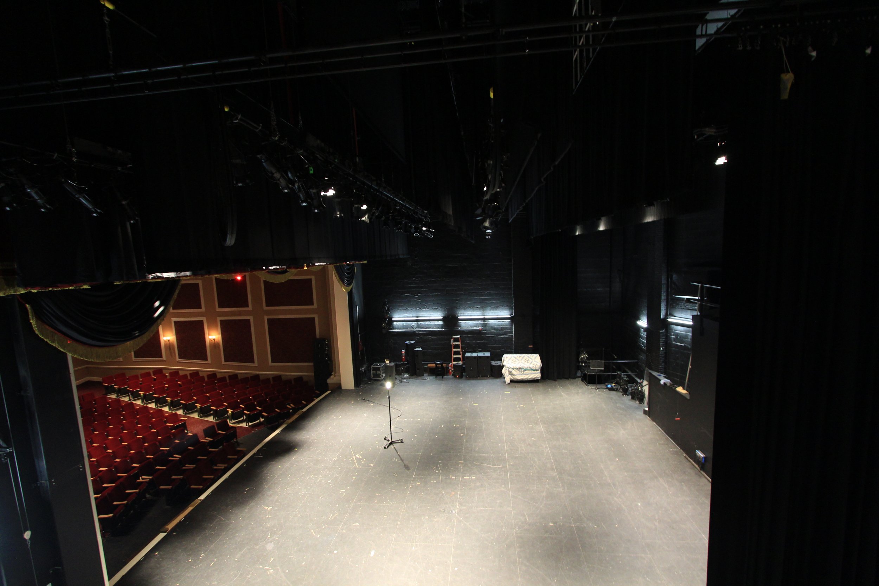
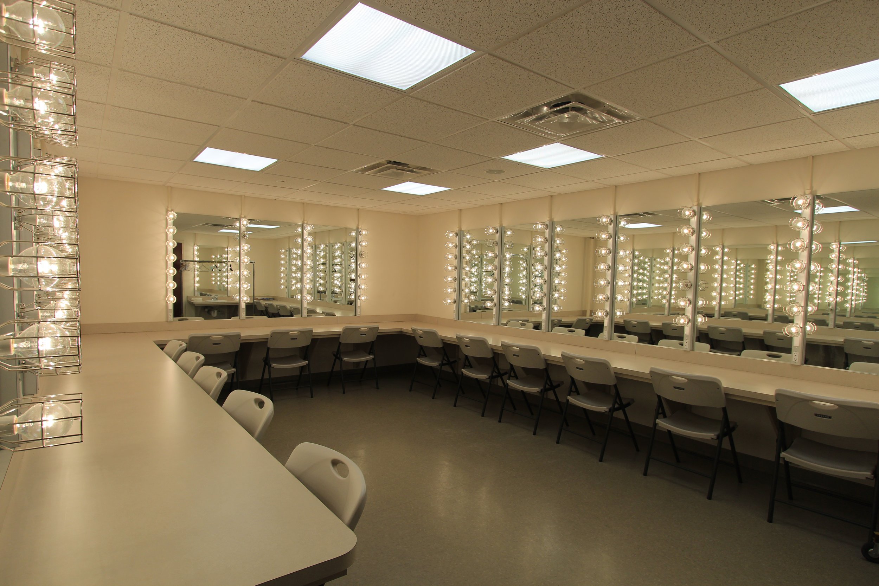
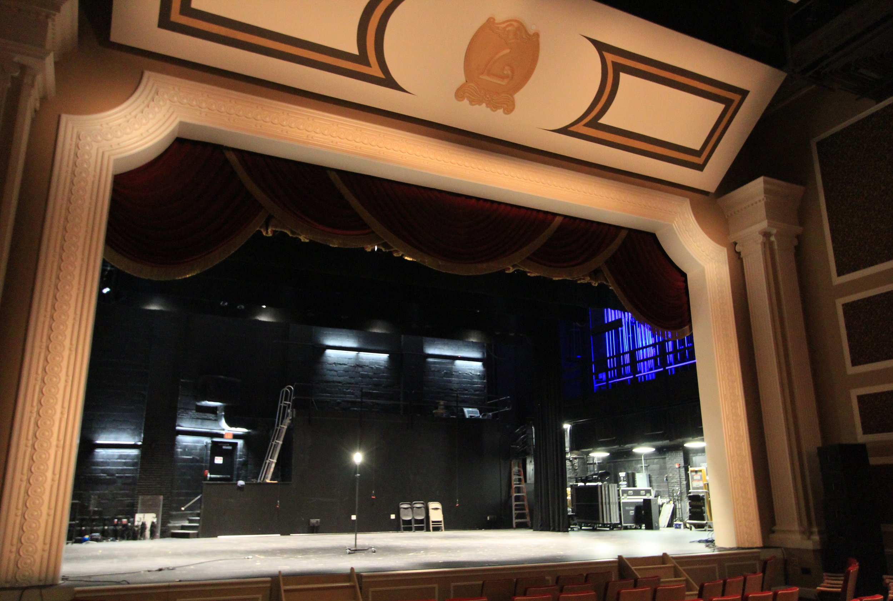
Millville, NJ
R2Architects
Opened on January 9, 1908, the Levoy Theatre followed a familiar arc over the next century. The original fare of Vaudeville and silent movies gave way, in 1939, to movies alone. In 1952 the theatre again became a house for music and theatre, although with declining attendance. By the 1970s the Levoy was a second run movie theatre in serious disrepair and was closed for safety reasons in 1974. In 1995 local interest in preserving and restoring the theatre led to the creation of the Levoy Theatre Preservation Society. Over the next decade a variety of plans were made and abandoned until Studio T+L’s involvement.
In early 2009 the Studio T+L began the redesign. Among the biggest, early decisions were, first to enlarge the stage by moving the proscenium downstage 12 feet. The larger stagehouse is outfitted with over 50 double-purchase line sets, 300+ dimmers, 200 stage lights, a full set of stage drapery and a loading dock that accommodates a full-sized truck. Second, enlarge the lobby, especially at the balcony level, by reducing the size of the house. Third, dig a basement below the stage for dressing rooms, offices, storage, and access to a new orchestra pit. The orchestra pit has a full sized, electrically driven lift with three preset stops: pit level for musicians; house level to hold additional seats; stage level to enlarge the stage. The suite of dressing rooms is connected to the stage in three locations to facilitate movement between the two floors. The new layout of 690 seats was designed to include re-pitching the floors of the orchestra and balcony to improve sightlines, easy access to all seating sections, and ADA compliance.
"Studio T+L has proven to be an excellent choice for the Levoy Theatre."
Lauren Van Embden, Chair of the Levoy Theatre Preservation Society
You can read a case study of this beautiful project here.
